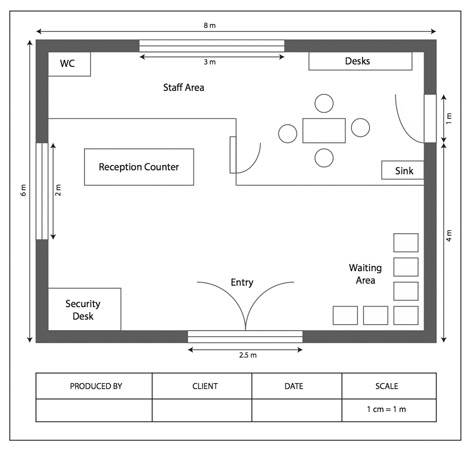Friends of your family have asked you to develop a design for the backyard of their newly built house. The dimensions of the yard are 12 metres deep by 16 metres across. You are free to design the yard as you see fit, but they require a driveway to the double garage, which is under the house, a barbeque area, a play area for their children, a garden area and an area to dry clothes.
Collecting the data
Collect any images and symbols you intend to use. You might also like to look at a few backyard designs on the internet or visit some backyards in your spare time to give you ideas.
Defining the solution

Draw a mock-up (or layout) sketch on paper of the design you are going to create. Include on the sketch the scale that you will use for your design, where each component will be placed, the type of graphics that will be needed, what labels will be required, their font and size, and where the information table will be placed. The following diagram shows a mock-up diagram for a small business.
Implementing
Use the vector-based graphics program to produce your design.
Evaluating, collaborating and managing
- Ask other people to look at your design and give you feedback on how effective it is. Describe what was said and the changes you made because of their comments.
- What other changes did you make from your original design?
- What are the advantages of producing a design using a vector-based graphics program?